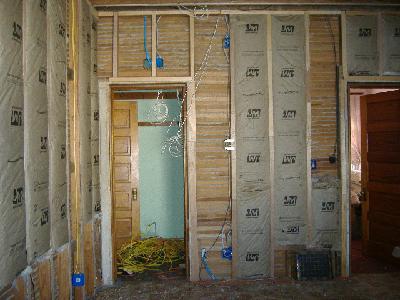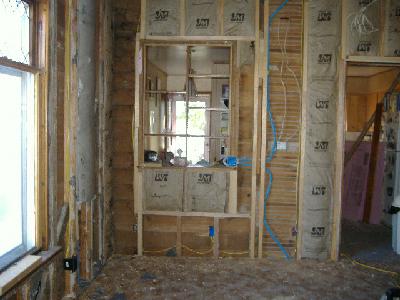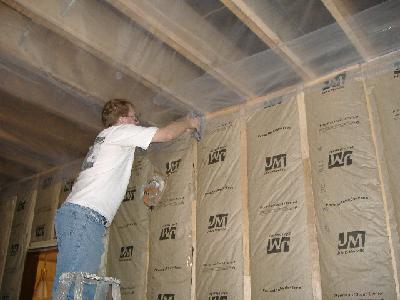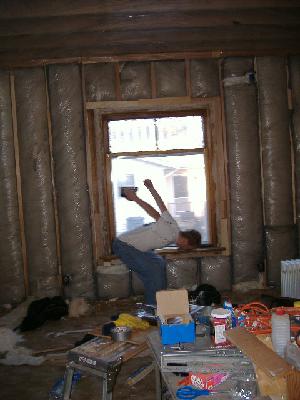Great Room Project: Meanwhile, Back at the Ranch…
 |
October 13, 2006 The electrician finished his preliminary wiring! The left doorway in this photo shows the closet hallway before I started work on it. You can see the door to the Master Bedroom opened into the closet. The door on the right leads to the middle bedroom, or the "pink room" as we call it due to the pink painted walls. |
|
 |
This photo shows the window pass-through to the kitchen. When we removed plaster around this window, we encountered drywall and discovered the original window framing, which was taller than the existing one. At one time this window faced outdoors (possibly overlooking a porch) instead of indoors. When the kitchen addition was built, the window was shortened and shelves were added. I believe that the door to the kitchen (in the right of the photo) was once the back door to a porch. |
|
 |
Monte finished putting in the wall insulation and put up a plastic barrior in the ceiling. |
|
 |
October 18, 2006 Monte leaps for joy that the Great Room Project is now ready for drywall. (Due to the camera’s time delay, I couldn’t catch him in midair. Should have used video mode.) It’d still be three weeks before the drywallers could come, but that was okay because I was working hard on the closets… |