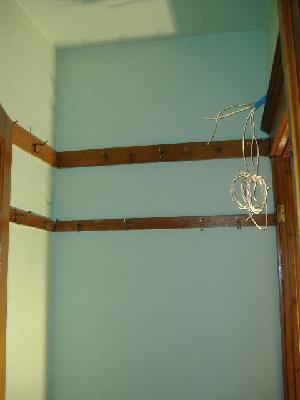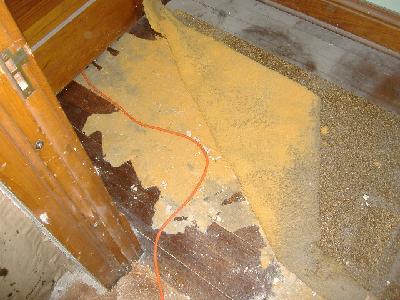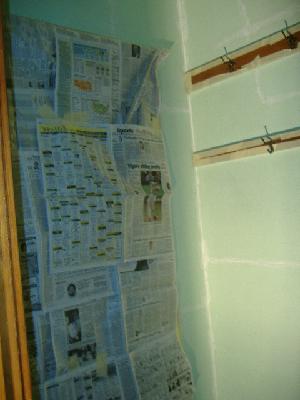Closets Project: The Closet Hallway
October 2006
At the same time I was remodeling the master bedroom closet, I performed the same tasks in the closet hallway. And no, I’m not dyslexic and really meant to say "hallway closet."
"Hallway closet" implies a closet in a hallway. What we have here is a closet that is a hallway. Thus, a "closet hallway."
It has two doors; one to the Master Bedroom on the south wall and one to the Great Room on the east wall. Both doors open into the closet, and since the closet is small, the doors barely miss hitting each other when both are open. Old houses often have architectural quirks, but this is just plain weird.
(The only other access into the Master Bedroom is through the bathroom, which is also weird. However, I believe the bathroom was originally the kitchen prior to an addition. The original bathroom was located in a separate building called an "outhouse." So I can live with this particular architectural weirdness if it means avoiding the primitive.)
On the other hand, the closet hallway is part of the original design of the house, so deserves ridicule.
 |
Like the master closet, the closet hallway is lined with hooks. I decided to keep them, since the closet is too small to install any shelving other than above the doorframes. (The doors would hit any shelves.) We decided this would be a good place to locate a computer hub in case we ever went wireless, so in this photo you can see the wiring for that. |
|
 |
Until we started on the Great Room, we never used the closet hallway to access the master bedroom, because it was a pain to wrangle two doors that scraped on the bit of carpet stuck to the floor. Once I pulled the carpet up, the doors swung freely for the first time in years. |
|
 |
Here you can see the cracks I filled, and how I’ve taped off the door and hook-boards in anticipation of painting. |